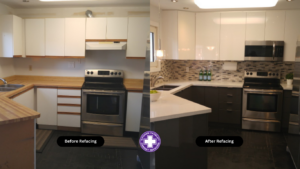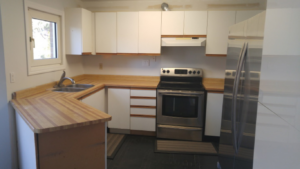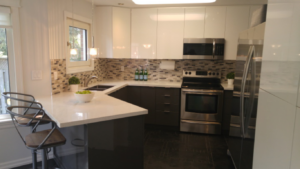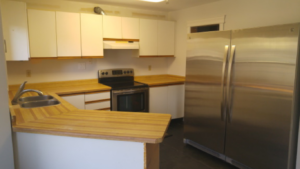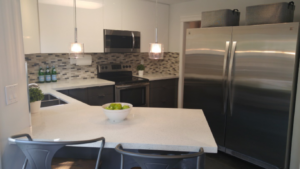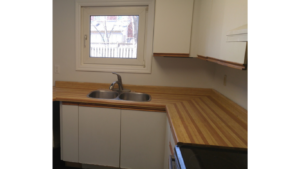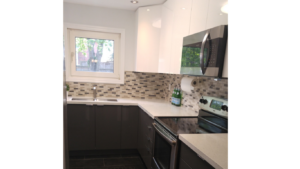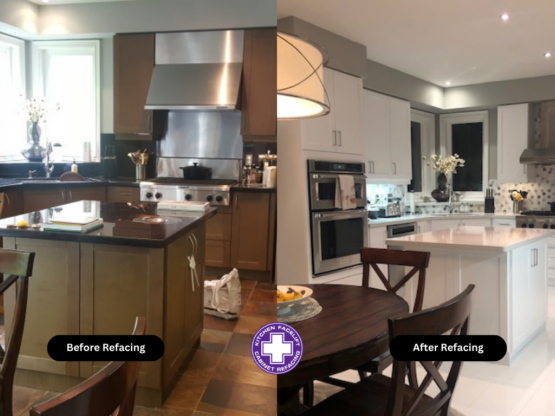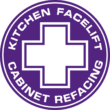
Before-After Gallery: Kitchen Renovation 1
The home owner had purchased a high gloss pantry (right of the fridge) a few years back. The colour and style were matched for the uppers. The base doors and drawers were done in a contrasting slate grey. New uppers were added (to the ceiling). The sink was centred under the window. New quartz counter and backsplash finished the look.
Click on a thumbnail to start cycling through the gallery. Read about this refacing project.
Click on any image to start cycling through the gallery
Refacing Plus Modifications
Yes you can do both!
The kitchen from the 80s is very distinctive: cream coloured doors with wood trim that also serves as handles. After years of updating the house, the kitchen was the last project on the list. Several years ago, the homeowners had purchased a fairly large pantry finished in a high gloss white (the edge of the pantry is visible to the right of the fridge in the picture below). They wanted to take advanage of cost savings by salvaging whatever cabinets they could and refacing them. They also replaced cabinets where they wanted significant changes.
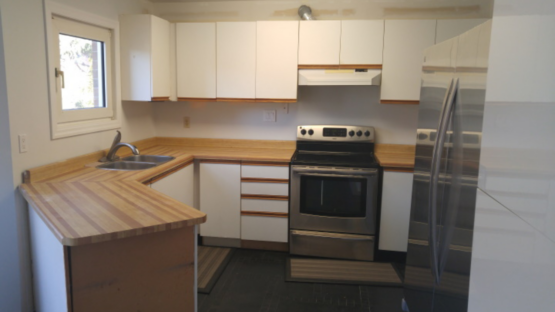
Upper cabinets were replaced and taken to the ceiling
Upper cabinets were replaced with new uppers taken to the ceiling. A new corner cabinet was added for easier access to the cabinet interior. The upper cabinet doors were matched to the existing pantry - flat slab doors in high gloss white. The base cabinets and drawers were refaced in a high gloss dark grey slate.
Unlike the other high gloss kitchen we did with push-to-open doors, the home owner chose a slim handle that is barely noticeable in the picture. A microwave range replaced the regular over the stove range hood.
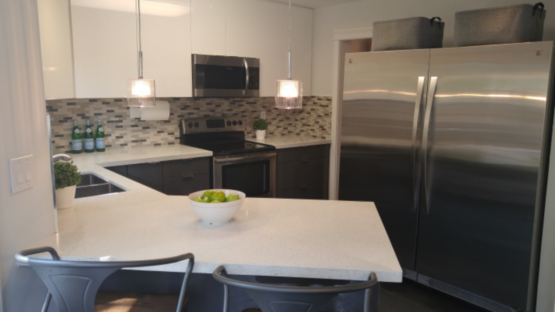
The dated wood look laminate counter (which many of us at Kitchen Facelift remember while growing up) was replaced with a white and light grey speckled quartz. An overhang was added to the peninsula portion creating an elegant and functional counter-height breakfast area.
The fact that the sink was not centred was a sore point for the customer
Ever since the home owners moved into this house, the fact that the sink was not centred under the window bugged them to no end. This was the perfect opportunity to add an additional cupboard, make a few adjustments, and centre the sink under the window.
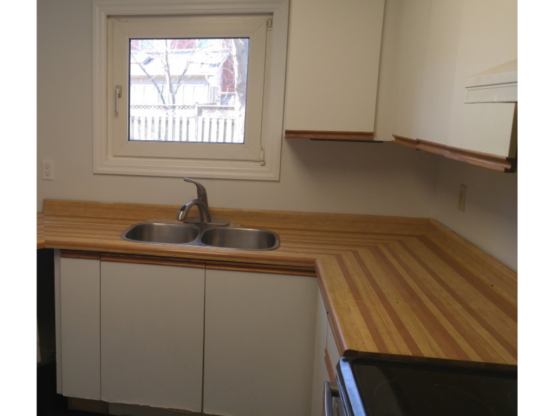
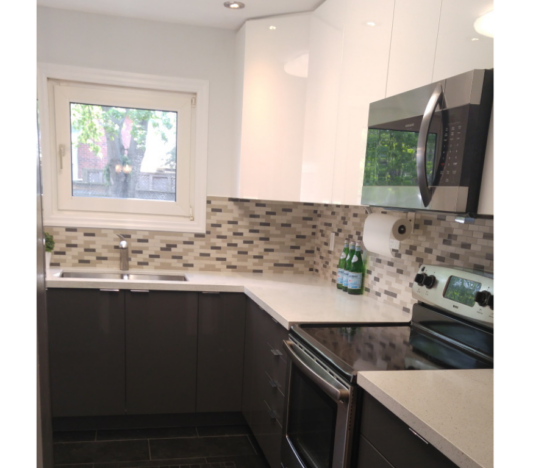
This kitchen took advantage of the best of both worlds of kitchen renovation: replace what is needed to replace, reface the rest! Cost savings from refacing were used for the counter and the backsplash.
